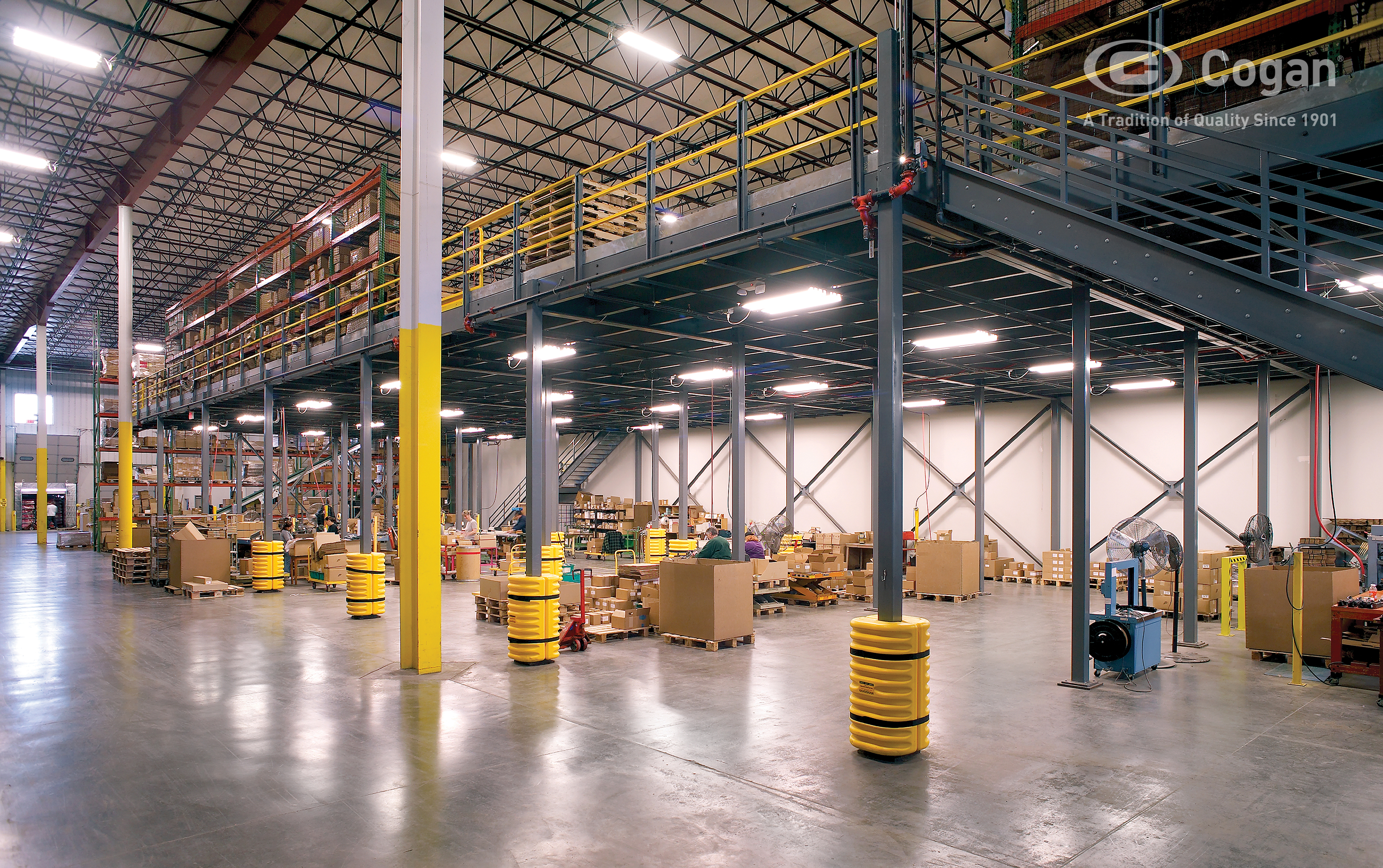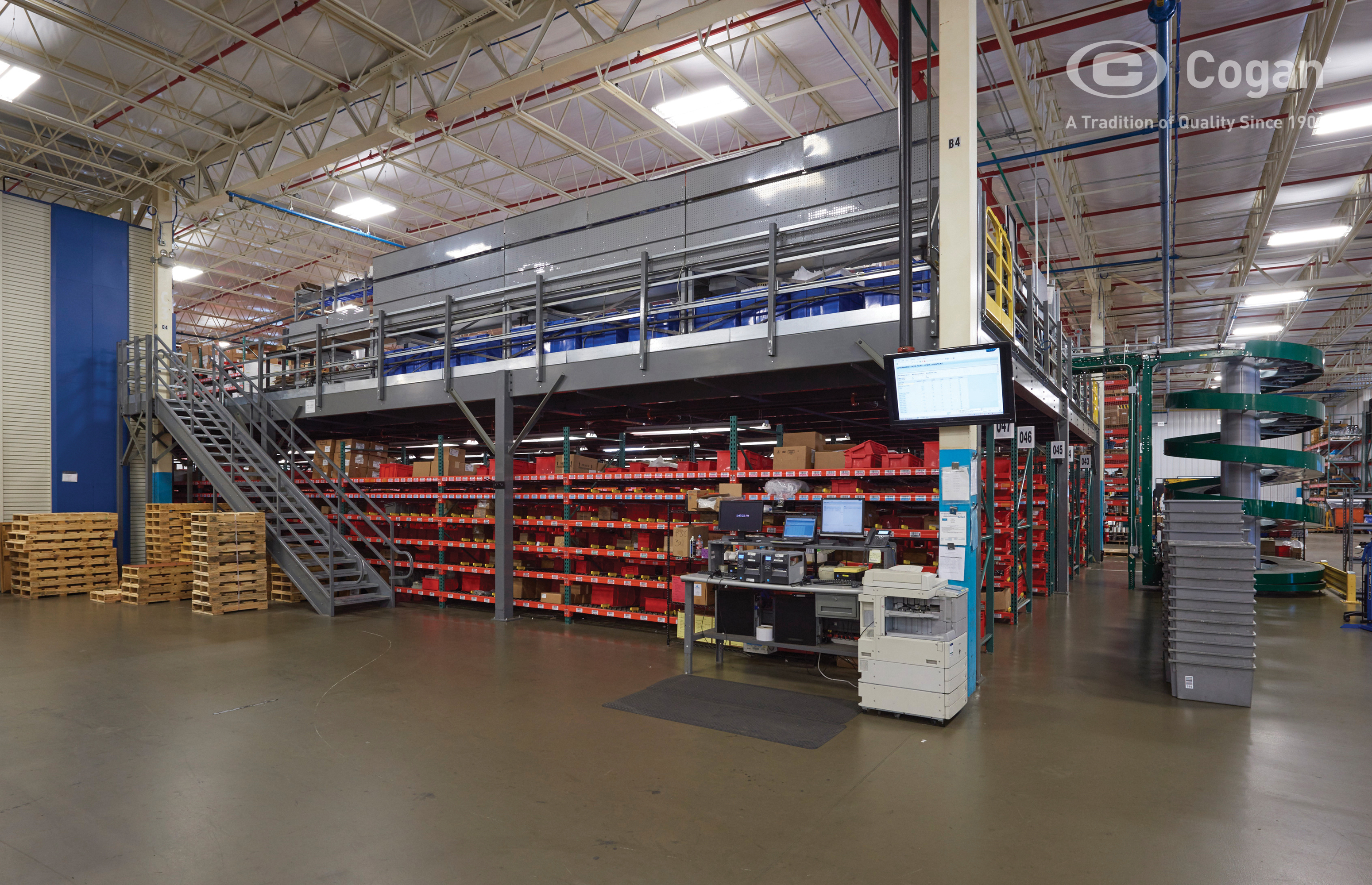

Mezzanine systems provide a wonderful option for utilizing vertical space and expanded the floorspace footprint. Many warehouses have high ceilings, but not every application calls for pallet racking. Mezzanines structures are custom designed for your space and can be used for; production, offices, storage, and kitting, just to name a few.
Mezzanine structures are typically made of pre-fabricated steel and can be customized to fit your space and needs. There are many different decking options including standard plywood, grating, or decorative flooring. OSHA compliant staircases (internal or external) and railings are typically incorporated into the design to ensure the mezzanine is functional and safe.

There are many different ways to get product up onto your new mezzanine. Sliding safety gates can be added to allow for forklift access of dropping a pallet on the mezzanine deck. Vertical Reciprocating Conveyors, or VRC’s can also be used for boxed goods or other product. Vertical Lift Systems are elevator like structures that can be incorporated into the design to bring full pallets and people up to the second level.
Mezzanines can be installed in minimal time with little or no disturbance to current operations. They are considered freestanding capital that can be moved with the business, without having any impact on property taxes. Installation of mezzanines is simple and quick.
You have come to the right place if you’re planning to make the most of your vertical space with an industrial mezzanine system. Before you install a mezzanine, you need to know the following:
A site survey is always recommended for a mezzanine project as many on-site factors need to be taken into consideration. Let First Access come out to plan and design your mezzanine structure based on your individual space requirements.

Most municipalities will require permitting for a mezzanine installation. This is due to the mezzanine obstructing current fire suppression systems already in place. Also, because the system is engineered, calculations done by a licensed engineer will be required for permitting.