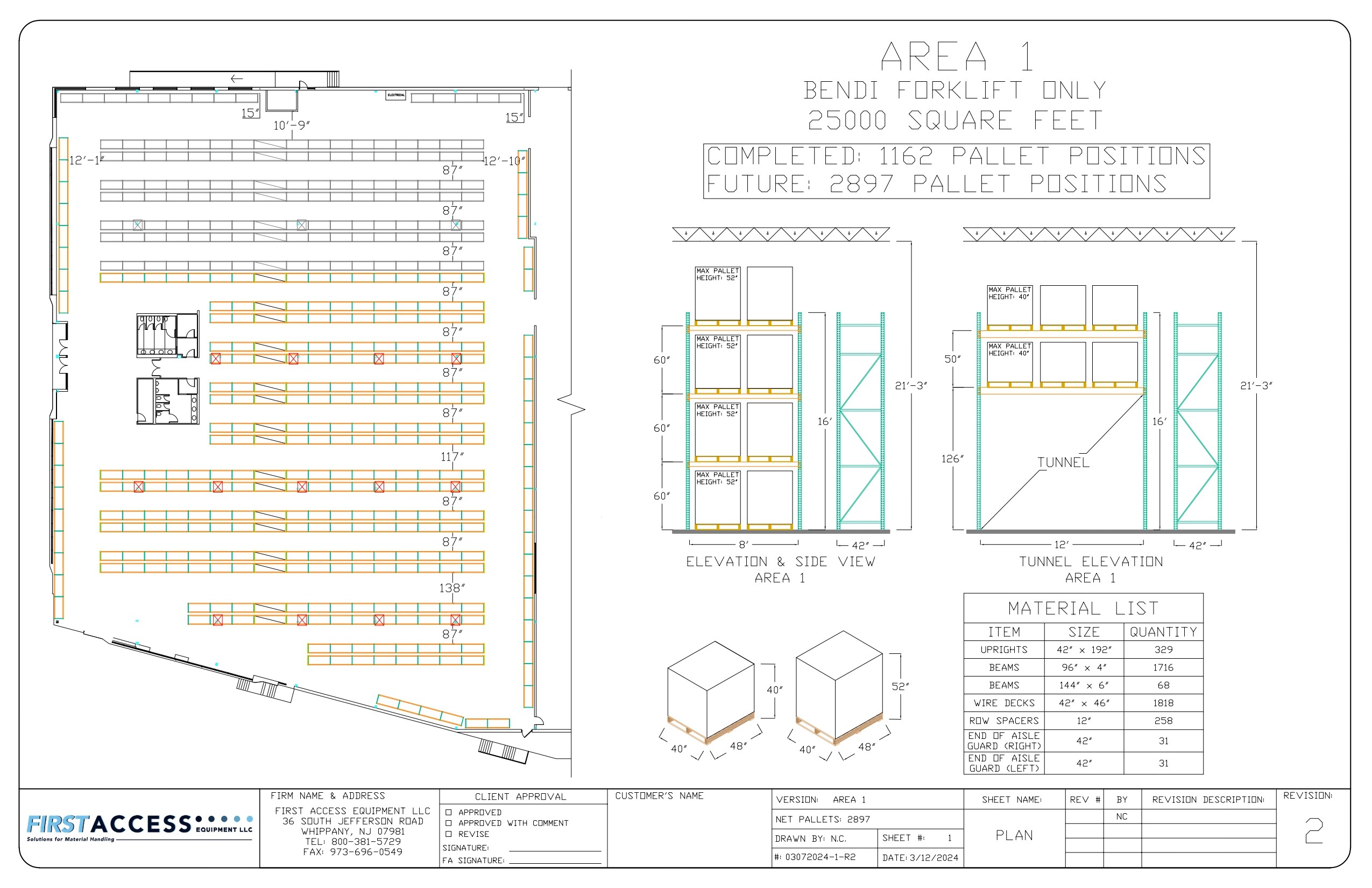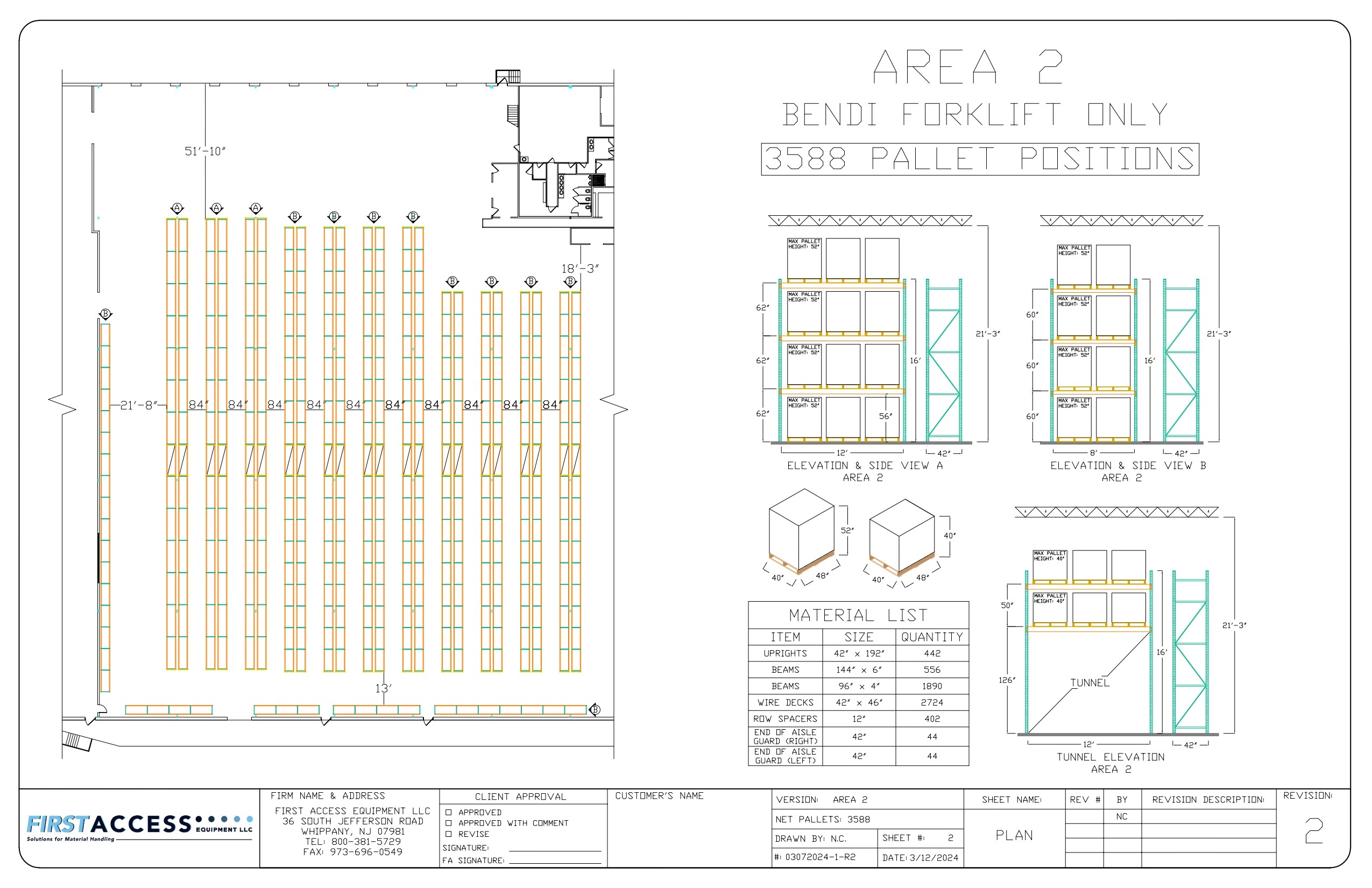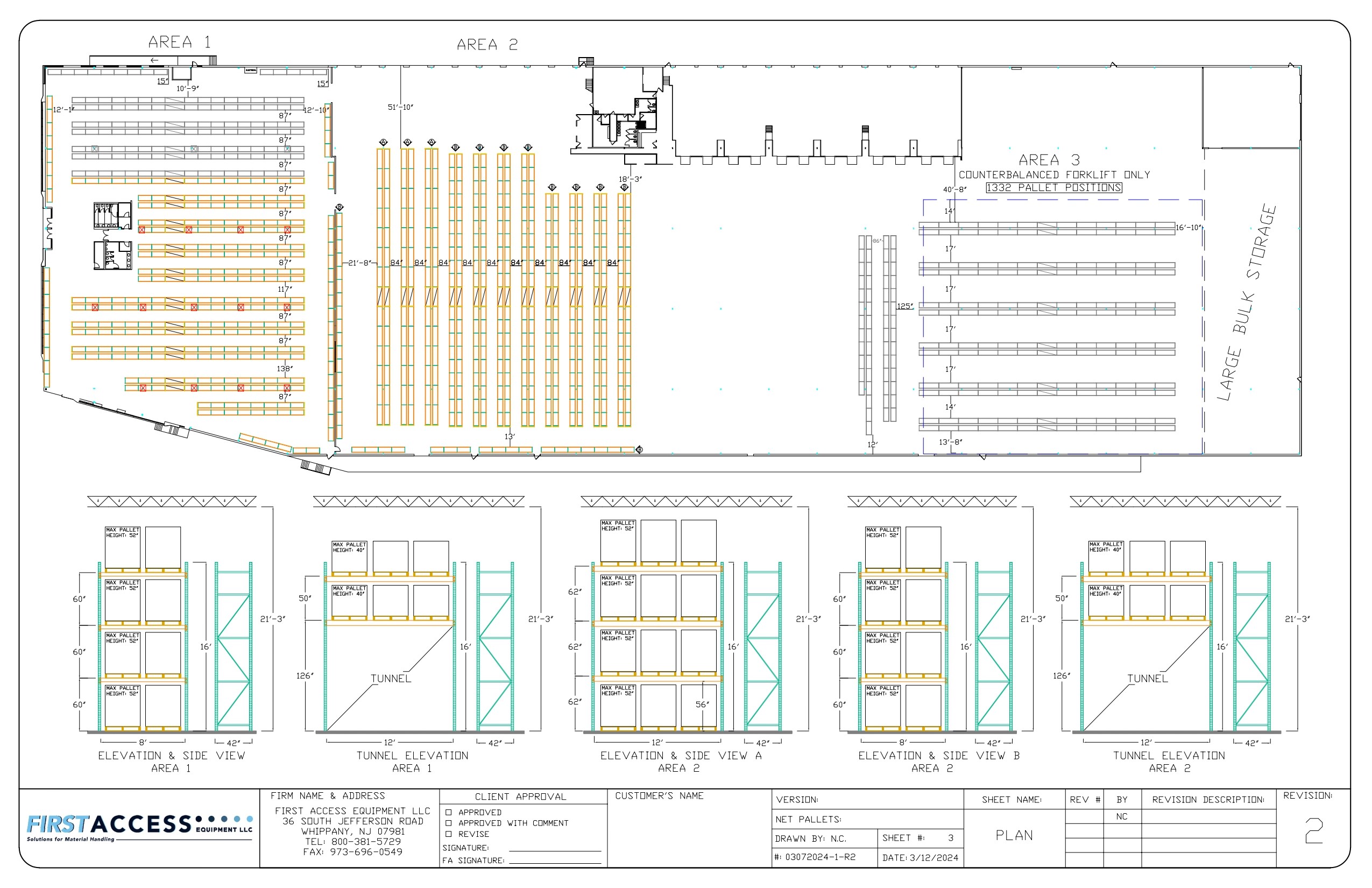Whether you are moving into a brand new space or looking to get more from your existing one, First Access is happy to present the most promising warehouse design and layout solutions based on your specific needs. Our field team members work together with our in-house CAD experts and engineers to maximize storage space and help customers get the most out of their warehouses.
Proper planning enables businesses to get efficient warehouse structure and storage capabilities. First Access can evaluate your warehouse space and operations, take laser measurements, and provide a customized CAD layout free of charge. Having an excellent warehouse layout is imperative to ensure proper distribution, organization, and management of inventory in your warehouse.

Before designing a racking storage system, First Access takes the time to understand the customers current operations, storage and productivity needs, and limitations. From there, we are able to custom tailor a racking design specific to your space and daily operations. Warehouse space planning can be difficult, but is critical to not only get maximum density, but also to achieve peak efficiency.
Custom Tailored Warehouse Racking Systems
First Access understands that no two businesses are alike and each operation needs to be carefully understood before designing the perfect racking system. We custom tailor each design so that the specific customer needs align with the racking system and the warehouse operations. Let our team recommend a combination of different racking systems or shelving in order to help you achieve your short term and long term goals.

Things to Consider During the Design Process
- Identify different spaces within the warehouse such as storage, staging, shipping, receiving, etc.
- What are you storing? Full standard pallets, boxes, small parts, sheet goods, totes, etc.?
- Process Flow Analysis. Raw material > Production > Packaging > Storage
- What type of lift equipment will you be using for material handling and what capabilities are required such as turning aisle width, maximum lift height, capacities, etc.
- Local building , fire, and life safety codes. Do I need a permit?
First Access Expert Opinion and Capabilities
- Our design services are not just for new spaces. Let one of our experts come in to evaluate your current space to see if it is operating at it’s max potential. We are happy to provide ideas and insights that make the most of your current space.
- We work with 100’s of different companies from a wide range of industries and use our experience from successful projects to provide insight and creative ideas to new projects.
- We often offer our professional advice when it comes to our customers real estate options. Often we are able to help customers make better real estate decisions based on storage capabilities. First Access offers “mock layouts” of potential new warehouse spaces and provide a full density analysis to help your money go further.
- If you are considering new space, let our team create a design prior to lease or purchase, so you can make the most educated decision when it comes to industrial real estate.
- In a hurry? First Access carries one of the largest pallet rack inventories and can get you up and running in a matter of days. Our team can base a design off of our current inventory if you are tight on time.





