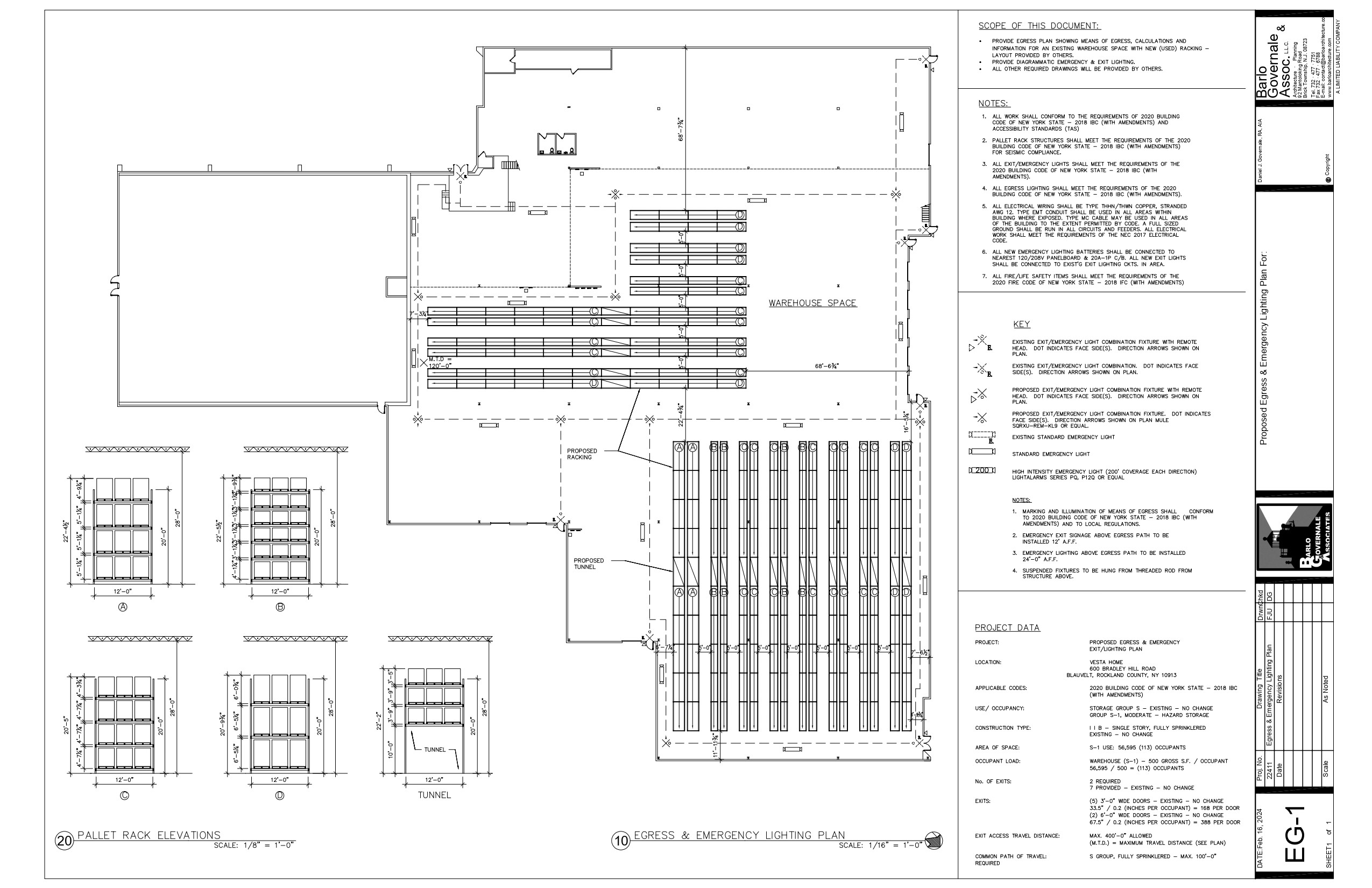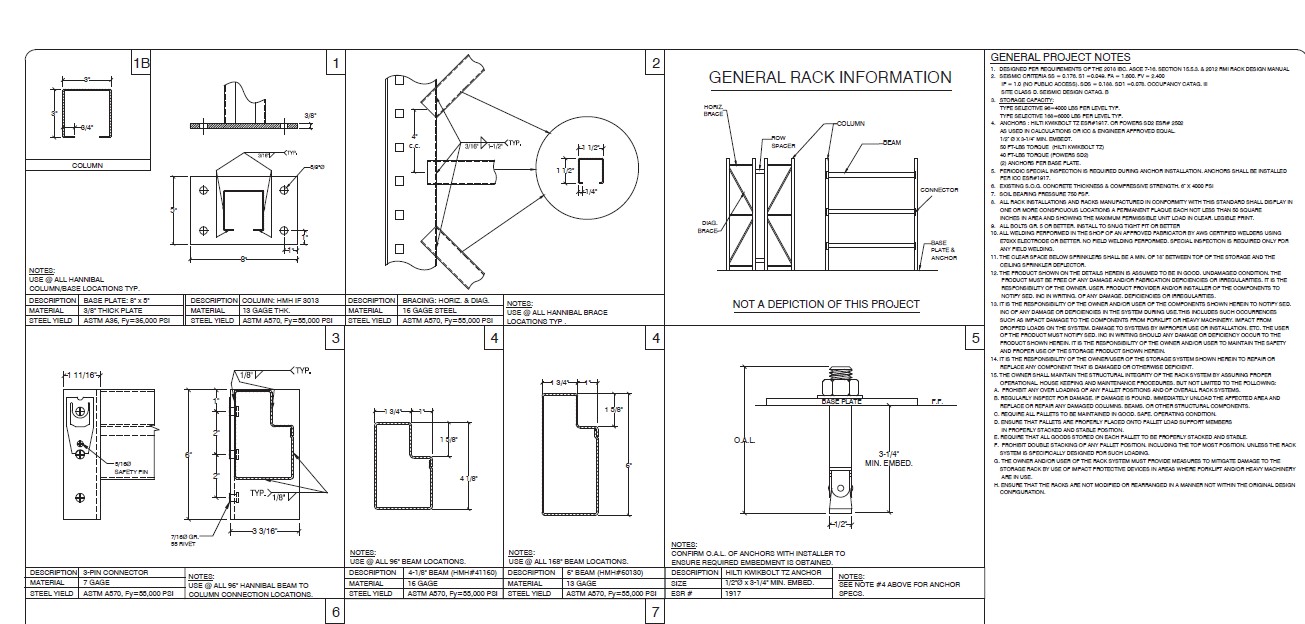Permits & Stamped Drawings
Stamped drawings and permits are needed by most municipalities and towns for both new and used pallet rack projects based on the location. First Access can deal with the complete process of the permitting from A-to-Z effortlessly.

The Permit Process
- Egress Plan & Emergency Lighting – This plan demonstrates the layout of pallet rack, maximum travel distance, elevations, egress plan in case of an emergency and all required emergency lighting. This plan comprises three (3) stamped and sealed copies and is needed for permit application.
- Seismic Calculations – This is an engineering document that demonstrates the construction of beams and the upright frames. It is an assessment of the structural integrity of the pallet rack to endure seismic forces in a specific geologic area. It keeps in mind capacity of pallet rack, load weight, and spacing of beam level.
- Electrical Permit – It is required to be presented along with the documents mentioned above explaining the installation of the required emergency and exit lighting.
- Fire Sprinkler Engineering Analysis – This report will decide whether the existing sprinkler system is sufficient to deal with the pallet rack configuration and the goods stored to the requested height. The analysis also takes into consideration the commodity code of the product or material you are looking to store.

Turn Key Pallet Rack Solutions
If you are going to be buying a pallet racking system for your new or existing space, a smart move is to work with an expert who can provide you with consultation, design, material, installation, and permitting services all in one place. It will save your company both money and time by making sure that everything is performed right the first time.
Warehouse design and layout services by First Access will help to maximize your space, every day. Get in touch with our experts today to get a quote!



